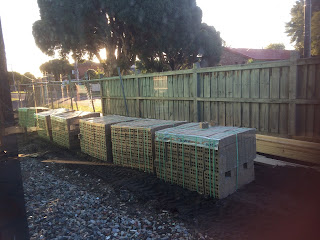The house has been wrapped. This was completed once the windows were mostly installed on the ground and first floors. The wrapping was completed very quickly in the space of a couple of hours. The wrapping has allowed the bricklayers to begin their work despite the pre-plaster stage yet to be completed.
Once wrapping was done we met with the SS on morning and had a very good experience. He was very helpful, answered all our questions and was in no rush to leave. He was able to confirm a few things with us including the following:
- With some luck we might be able to get to handover during November (anything before Christmas for us would be great!)
- That the would bring the framer back (before plaster stage) to add some additional noggins for TV brackets and timber beams above lintels for future roman blinds (at no extra cost)
- We noticed that two GPOs were the in wrong spot and these will be moved in addition to adjusting the location of one theatre room speaker. The Argus rep on site was also very helpful on the day we met the SS.
- The insulation would be completed in the next week or so while the brickies are on site.
- The SS would provide us with spare roof, floor and wall tiles upon completion plus spare floorboards and bricks. You never know when you need them down the track!
Simultaneously the roughing stage was completed with electrics and plumbing installed. The white wires are the electricity running to light switches and GPOs. The black and red carry the hot and cold water to water outlets. I believe the yellow is the solar hot water system. There are miles of cables running in the walls and roof of the house and seeing it all makes you better appreciate the work involved.
We have also seen the ducted heating and refrigerated cooling installed (cooling unit is in the sub-roof and the heating unit outside on the ground floor). The unit itself needed to be upgraded to a high efficiency unit to run two zones (ground and first floor) as well as two thermostats. We moved the reverse air near the children's bedrooms and placed the first floor thermostat near our bedroom door. This is not the standard location according to the Charlton floor plan.
The area for the shower bases are marked out as shown below. We selected a double shower for the master ensuite and a single for the main bathroom upstairs for the children to share.
I have also included some random photos from our collection:
The special set square window, galley and powder room window identical to the Wollert display.
The same view plus our dedicated future bbq area. We plan on building a rendered wall to cover the neighbours garage wall and use the gas point we requested just outside the galley.
This is a photo of the master bedroom (from the balcony) facing the HERS WIR and bedroom entry. We removed the window (compared to the display) for a wall mounted TV and we ensured the WIR entry was wider than the standard floor plan to match the display. We also removed the void from the corner of the WIR to increase the shelf space. This was at our request.
A photo of the future balcony. The council required us to have a frosted glass balcony and no walls on the sides of the balcony to allow us to encroach the standard setback of the street. This was an OK comprise from our point of view.
The future kitchen, dining and lounge rooms. We raised the height of the first floor to nine feet and added higher boutique sliding stacker doors to the rear and side of the house. We are looking forward to enjoying the morning sun in the kitchen!
Some of the doors have begun to arrive to get the house ready for lock up. This is the internal garage access door. All our other doors are eight feet high both on the ground and first floor.
Bricks were delivered yesterday. I understand the first 9,600 bricks were delivered for the ground floor and garage with another 8,000 for delivery once the scaffolding goes up. Austral Bricks kindly left the bricks scattered around the property to make life easier for the brickies who begun laying bricks today!
We chose a Category 3 brick which is very close to the Wollert display. We selected Settlers Beechwood versus the Category 4 brick called Newport seen at the display.



















Hi do you mind sharing how much did the house cost?
ReplyDeleteHi do you mind sharing how much did the house cost?
ReplyDeleteHello Carole,
ReplyDeleteHow is the build going? Can't wait to see the progress, hope it is all going perfectly!
We've just had our site scraped, it's all go now!
Hello Carole,
ReplyDeleteHope everything is good
Can't wait for your next update, you must be almost finished!